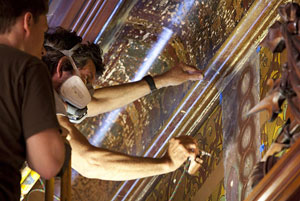Park Avenue Armory Renovation unveiled by Herzog and De Meuron
 Restoration in progress in Company D at Park Avenue Armory.
Restoration in progress in Company D at Park Avenue Armory.Photograph by James Ewing
The multi-year project reinvigorates the original design of the historic building, which includes the 55,000-square-foot Wade Thompson Drill Hall and an array of period rooms by some of the most innovative designers of the 19th century, while advancing the Armory's mission, dedicated to the creation and presentation of visual and performing art that cannot be realized within the limitations of traditional performance halls and white-wall museums.
The approach will reinvigorate a holistic plan for each room through the integration of surfaces, lighting, and furniture. In each room, new elements designed by Herzog & de Meuron are added to achieve unity and functionality, including copper chainmail curtains that filter sunlight, copper furniture, and new copper or bronze lighting fixtures. New audio/visual, information technology, and other related production equipment will be discretely interwoven within the rooms to facilitate their flexible use for a range of purposes, from performances, art installations, artist studios, and educational activities, to concession areas and temporary cafés.
In the public areas, Herzog & de Meuron will reinforce the original quiet design. They will return the oak wainscoting in the corridors and the massive oak central stair to their original light honey color. They will reilluminate the main stair with lighting that will recall the building's original skylight at the third floor and will add an undulating copper railing to make the staircase safe and subtly update its form. The large windows in the staircase that once borrowed light from the skylight will be sheathed in reflective copper and supplemental light will be provided to complement the refurbished torchieres and other original fixtures. The corridor walls and ceilings, in contrast to the very exuberant period rooms to which they connect, will be light-filled but restrained, with a dot pattern surface treatment that blends with the original neutral colors of the space.
The circulation in the building will also be improved through the introduction of a 455-square-foot copper clad elevator (the approximate size of one of the period rooms) that will connect the lower level, first, and second floors, and the balcony level at the drill hall. The elevator will be able to transport freight and art work as well as up to 96 visitors, and will also be able to function as a presentation space. In addition, it will serve as an additional entryway into the drill hall from the first floor.
"Park Avenue Armory is a richly layered building of outstanding historical significance that is transforming into a contemporary cultural center for New York City," said architect Jacques Herzog, Founding Partner of Herzog & de Meuron. "We are treating the Armory like a living monument, preserving it for the future and above all reinventing it. Our method is not preservation in the traditional sense, where the original state of a building is reconstructed to simulate the historical original. Instead, we are revealing the physical traces the building has produced over time and developing highly specific responses to each space."
Resources:
Also in this Issue:
- Miila Studios: The Warmth of Bronze in Tile
- Nicholas Yust: Fine Metal Art from Both Sides of the Brain
- The Standard Grill: Simple Copper Pennies Create An Extraordinary Floor
- Hearing the Call of Nature
- Park Avenue Armory Renovation unveiled by Herzog and De Meuron
