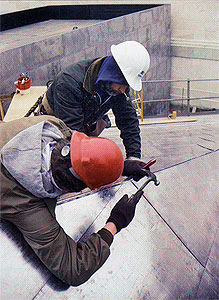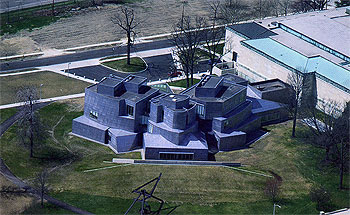Holy Toledo! Copper Graces both Old and New
 Aerial view of the Center for the Visual Arts next to the Museum of Art in Toledo. The lead coating on the copper outer surface weathered to the desired pewter-like color since the center opened in January 1992.
Aerial view of the Center for the Visual Arts next to the Museum of Art in Toledo. The lead coating on the copper outer surface weathered to the desired pewter-like color since the center opened in January 1992.Image courtesy of Midland Engineering.
Depending on the ambient light, the facade of lead-coated copper seems to change color from ".... dark, battleship grey to deep purple," said Scott Rauch. That's how the project manager commented on the new Center for the Visual Arts of the University of Toledo. He's with Rudolf Libbe, Inc., Walbridge, Ohio, the general contractor.
The facade of the 51,000-square-foot building makes a striking contrast with its neighbor, The Museum of Art in Toledo, Ohio, which has a copper mansard roof. When famed architect Frank O. Gehry was asked to design a related structure to be erected next to the circa-1915 museum, he also chose copper. However, Gehry specified a lead coating for the copper facade, giving it a pewter-like patina that makes an eye-catching contrast with the green patina of the museum's roof. Gehry is very pleased with the result.
The lead-coated copper was applied in rec- tangular segments cut from cold-rolled 16-ounce copper sheets. The outer coating on the 3 x 10-foot flat sheets had been applied at Cambridge-Lee, Des Plaines, Illinois, by dipping them in molten lead.
The rectangles were attached by the flat-seam method using folded locks and cleats. The rectangles were fabricated at the head-quarters of the roofing contractor, Midland Engineering Company, in South Bend, Indiana. First, the sheets were cut into rectangles 57 x 31 inches or 57 x 25 ¼ inches. Folding up the edges to form "pans" reduced the rectangles in size to either 55 x 29 or 55 x 23 ¼ inches.
The larger pans were used only for vertical surfaces. They were sealed together by pounding flat the interlocked edges, said William R. Steinmetz, Jr., Midland's corporate services manager. The slightly smaller rectangles were for the many sloping surfaces. To reinforce sealing by pounding, the smaller squares were also soldered together at their seams. The flat roof of the building, which can only be seen from passing aircraft, was done in synthetic rubber.
 Aerial view of the Center for the Visual Arts next to the Museum of Art in Toledo. The lead coating on the copper outer surface weathered to the desired pewter-like color since the center opened in January 1992.
Aerial view of the Center for the Visual Arts next to the Museum of Art in Toledo. The lead coating on the copper outer surface weathered to the desired pewter-like color since the center opened in January 1992.Image courtesy of Midland Engineering.
The unusual facade has attracted many visitors, including some from abroad. Sev eral have indicated that they want the same facade design on their next construction, Rauch noted. The current buildmg represents only Phase I of the project. Phase II, which will be built at a future date, will be a 49,000-square-foot rectangular-shaped building containing an auditorium.
Architect Gehry is president of Frank O. Gehry & Associates, Inc., Santa Monica, California. Gehry has garnered many architectural awards, including the $100,000 Pritzker Prize in 1989. The Collaborative, Inc., Toledo, was the associate architectural firm on the project.
Midland Engineering: 219/272-0200
Also in this Issue:
- McDonald's Chooses Environmentally Friendly Copper
- Frank Lloyd Wright Gas Station
- Copper Sprinklers Rise to Meet Phoenix's Need
- Holy Toledo! Copper Graces both Old and New
- Copper Critical in Making of Pasta
- Saxophone Sales Swell Since Election
- "Classic" Copper for Weathervanes
