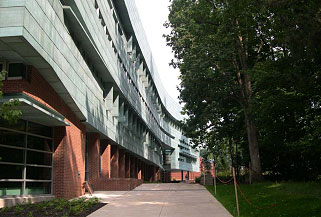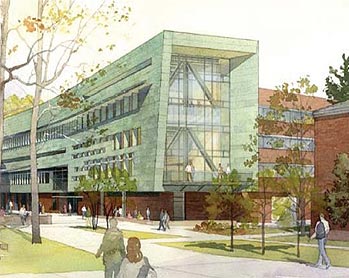When given the opportunity to construct a new building to bring Penn State’s schools of Architecture and Landscape Architecture together, both of which had been teaching sustainability for a number of years, the designers set out with the objective of matching the design with a number of the school’s values and teaching principles. From the recycled copper cladding, which covers the majority of the building’s exterior to the extensive use of glass to remove the division between the inside and outside worlds, their success is apparent.
The Building
Overview

The copper cladding uses traditional flat seam techniques to tie the building into its more traditional surroundings
Photo: WTW Architects
The Stuckeman Family Building for the School of Architecture and Landscape Architecture (SALA) building completes the new Arts Quadrangle at the university, appropriately bridging the old and new parts of the campus. The 111,000-square-foot, $26.5 million facility takes the shape of a gentle arc on one side, cradling a water tower and forest to its south.
Representatives of the students, faculty, administration and the office of the physical plant collaborated with the design team.1 Their stated objective was to create a building that would “not only accommodate learning but also serve as an enduring lesson in design and maintenance.” They said, “It should embody the highest possible architectural and environmental design excellence.”
What Makes It Green?
A Clear Commitment
From the beginning of the project, there was a clear commitment by all involved to practice what they teach and to achieve a LEED Silver rating at a minimum. With these goals in mind, the designers used the aspects of sustainability to consider all of the issues around the building, including its siting, envelope, systems and materials. They made extensive use of computer modeling in the design phase to consider the impacts of different design and materials choices on the performance of the building.
For instance, the design called for the building to be as transparent as possible. However, the more glass one uses, the greater the glare and heat fluctuations within the building. By using copper sun shades, the designers were able to maximize the use of glazing while minimizing the downsides of its use. The computer modeling also helped them to optimize the envelope, lighting and mechanical design, as well as to minimize the building’s energy use.
Copper's Role
More than 30 tons of copper is used throughout this project. Most noticeably, 95%-recycled copper is used in the 49,000 square feet of prepatinated cladding.2 From the exterior surfaces to the plumbing under the floor, copper contributes to the building’s financial and environmental performance, including the achievement of its LEED certification.
Copper’s Unique Attributes
Throughout the project, copper was considered a good material choice, due to its recycled content, the high rate of recyclability at the end of its use in the building, its local availability, low or nonexistent maintenance costs and its durability. Further, the project called for a sculpted exterior to fit with its traditional surroundings, and copper proved to be the ideal material to work with.
Copper as a Bridge

Prepatinated copper-clad facades complement the existing surroundings. The south elevation is articulated with sun shades and deep windows.
Illustration: WTW Architects
The copper cladding demonstrates attainment of both materials performance and aesthetic objectives. The cladding uses traditional flat seam techniques to tie the building into its more traditional surroundings and the older campus buildings close by. Copper’s flexibility allowed the designers to use the amount of glazing desired, while minimizing the glare which can often accompany it, by manipulating the copper to create vertical and horizontal sun shading. The shading minimizes glare and also reduces temperature variations within the building.
Project Architect Joe Nagy of WTW Architects, said that, due in part to the complexity of the project, there were concerns about effectively bringing all of the different envelope elements together as planned. To help address this, they built a 20’x15’ mock-up of the envelope. Markon Roofing installed the copper cladding and worked closely with the designers to achieve their vision.
Copper’s Low Maintenance and Durability
To maximize the low maintenance benefit of the cladding, copper was used for all of the soffits and sun shades. Over the building’s life, copper’s limited maintenance requirements and exceptional durability will translate into substantial cost savings and will avoid environmental impacts from cleaning and replacement. Another unique use of copper is on the ceilings of some of the large atriums. This provides an attractive accent to the rest of the gypsum ceilings. While there was some concern about the higher up-front costs of copper, the university and designers looked hard at the long-term cost implications of their materials choices. The positive result ensured copper’s prominent role. By making this argument early on and ensuring the university’s support, the designers avoided expensive design changes during the construction phase.
Copper's Role In Securing LEED Credits
According to Nagy, the use of copper directly contributed to achieving five LEED credits. Copper usually contributes to achieving the recycled-content credit in a green building project. However, thanks to the 30 tons of copper used, the building more than doubled the recycled-content criteria and led to the scoring of a LEED innovation credit.
The building also earned a credit for use of local and regional materials because 87 percent of its materials were harvested within 500 miles of the campus, including the copper. Further, by allowing the designers to achieve their goal of maximum visual transparency without glare and temperature drawbacks, copper contributed to the achievement of a LEED credit for daylight and views.
Conclusion
When this project started, the designers faced a number of challenges, not least of which was creating a link between the past and the future of buildings at Penn State. Looking at costs (immediate and long-term), function, environment and social performance, the designers created a modern building harmonizing nature, inspiration, ideas and practical requirements.
The design was clearly a success, but, with an eye to the future, the building’s owners are committed to monitoring its performance and, in particular, matching its performance against the predictions made by the computer modeling done in the design phase. It will be exciting to continue to learn from their experiences and to see what the young graduates incubated in this inspiring environment can accomplish.
LEED Points Copper Helped to Achieve
Credit 1.1 - Innovation in Design: awarded for more than doubling the recycled content
Credit 4.1 - Recycled Content: 7.5% (post-consumer + 1/2 post-industrial)
Credit 4.2 - Recycled Content: 15% (post-consumer + 1/2 post-industrial)
Credit 5.1 - Regional Materials: 10% extracted and manufactured regionally
Credit 5.5 - Regional Materials: 20% extracted and manufactured regionally
Credit 8.1 - Daylight & View
