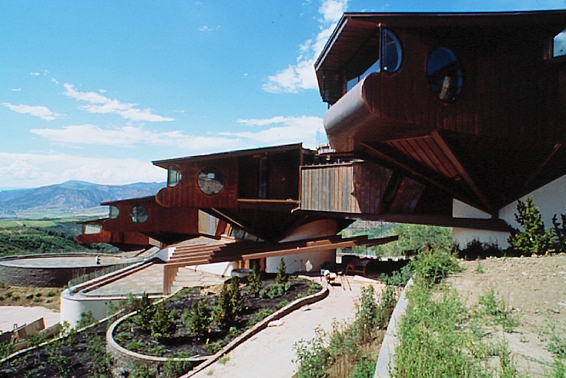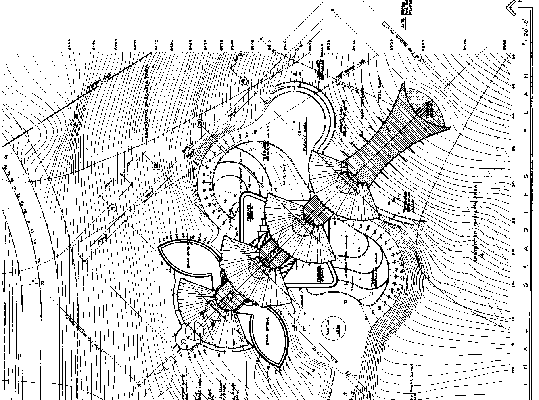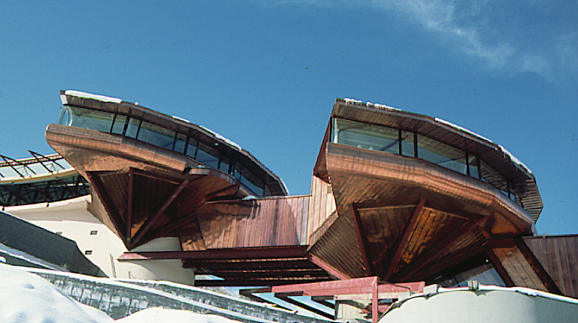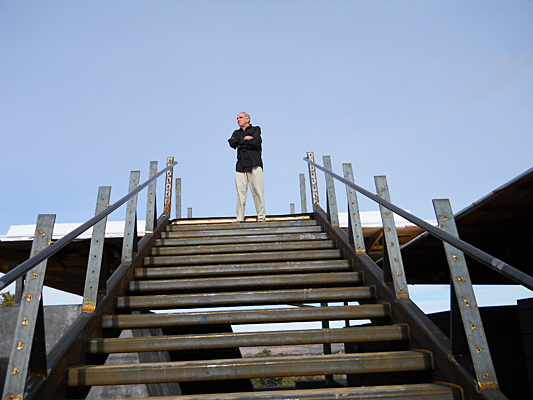A Copper Palace Takes Form in Aspen
For world-renowned architect Bart Prince, the use of copper as a primary focus for an architectural design he created in Aspen, Colorado in 1989, was not an afterthought. It wasn’t long after the house was completed in 1993 that Prince’s clients, model, actress and singer, Barbi Benton, and her husband, real estate developer, George Gradow, began referring to their home as ‘Copper Palace’.
 Despite the size of The Copper Palace home in Aspen, Colorado, it has a small footprint.
Despite the size of The Copper Palace home in Aspen, Colorado, it has a small footprint.Photograph courtesy of Barbi Benton.
“I had determined very early, in the schematic design process, that copper would be an ideal material for the uses I had in mind for this building,” Prince says. “The lower portion of the structure where it meets the ground are concrete and masonry but the soaring structure above that needed to be monolithic, lightweight and durable.”
Prince didn’t want to use a material that needed to be painted or treated after installation.
“I wanted the material to change and merge with the natural environment, which is a characteristic of copper,” he says.
His use of copper was integral to the idea behind the building, where the sculptural upper ‘pods’ cantilever out, over the landscape as three-dimensional elements.
 The site plan of the home architect Bart Prince designed for Benton and Gradow in 1989.
The site plan of the home architect Bart Prince designed for Benton and Gradow in 1989.Photograph courtesy of Barbi Benton.
“They would be seen from above, below and around the periphery, just as you would view a piece of sculpture,” he says. “The entire upper, sculptural portions of the building which are steel-framed structurally, are clad in copper above, below and around the perimeter except for the areas of glass.”
Prince has used copper on other architectural projects in cases where he felt it was a suitable medium.
“Copper is versatile, lightweight, natural — it weathers beautifully in any climate — and can be used functionally and decoratively inside and out in architectural work.,” he says.
Regardless of the project at hand, the start of Prince’s design process begins with the site being understood and analyzed, in addition to taking other factors into consideration.
 The pod-like structures clad in copper at 'The Copper Palace' located in Aspen, Colorado.
The pod-like structures clad in copper at 'The Copper Palace' located in Aspen, Colorado.Photo courtesy of Barbi Benton.
“This design is responsive to all of the requirements of the client, the local building codes, the climate and the site,” he says. “I begin from within and let the design grow from the inside out. This is opposed to the idea of having a preconception of a form or shape and then imposing it on the site.”
Prince sees the landscape upon which a building or home will be located as the place where all architectural solutions should begin if one is interested in a building which, in a sense, grows from its site.
“You can't imagine it without the building once completed,” he says. “It becomes a part of the landscape though clearly manmade.”
Most of Prince’s design work takes place in his head versus on paper and his primary source of inspiration for each project comes from within the project itself. Flora, fauna, type of soil, grades and views are other things he takes into consideration.
“Any other specific features, such as springs, rivers,” he says. “Relationship to aspects of the climate, sun angles, relationship to adjacent structures and features.”
Prince says his clients hire him because they are seeking something they want, but they don’t know how to get it.
“I discuss with them at the beginning of the design process the specifics of their desires, or program, such as how they live, what kinds of spaces they need, etc.,” he says. “ We don't talk about shapes or forms since those grow from the design process.”
He is open to hearing thoughts on materials a client does or doesn’t like.
“They often don't understand the nature of materials in terms of their possible uses, but they look to me to help them understand how these things work so that the uses of each material is characteristic and suitable to what it wants to do,” he says.
For Prince’s Aspen project, conversations with Benton and Gradow about their current and changing needs at the time, as parents of two young children, came into play.
 Bart Prince at a project currently under construction in Santa Fe, New Mexico.
Bart Prince at a project currently under construction in Santa Fe, New Mexico.Photograph courtesy of Bart Prince.
“Our initial discussions focused on their functional requirements, such as space needs, and how they live,” he says. “We talked about how they interact as a family and how they entertain, among many other things.”
Materials weren’t a part of the discussion at the beginning of the Aspen project, however, Prince says Barbi expressed to him that she wanted to be involved in the interior design aspects once the structure was completed.
“This was essentially an important design consideration from the beginning, though it did not affect my design solution in terms of structural idea and general architectural concept,” Prince says.
Overall, Prince says it was a complex design program and site, where working within specific parameters had an impact on outcome.
“We had geological consideration and a height restriction which affected the way the design could develop right from the start,” he says. “I wanted to minimize the building 'footprint' — the portion of the building which touches the ground — since the program called for a rather large building.”
The building steps down the hill at the same angle as the natural slope of it.
“The building codes were being changed as the design process was developing which called for working with these as they morphed,” he says.
Regardless of the building or home at hand, Prince feels no work of architecture should be like any other.
“You change the site, you change the client, you change any single aspect of the problem and the solution changes,” he says. “The resulting building becomes a 'portrait' of the client in the sense that it has responded to all aspects affecting it both from within and without.”
With each design process, he begins anew.
“You don't copy others and you don't copy yourself,” Prince says. “With this approach, every new work will become a unique creation as a work of art.”
Resources:
Also in this Issue:
- American Copper Buildings: The New York City Skyline Takes on a Copper Glow
- A Copper Palace Takes Form in Aspen
- Copper Wares and Whimsy of Etta + Odie
- Paul Rung Studio: Where Eye-Catching Copper Is The Framework And More
- SculptureCenter Unveils First US Solo Show by Emerging Artist Sam Anderson
