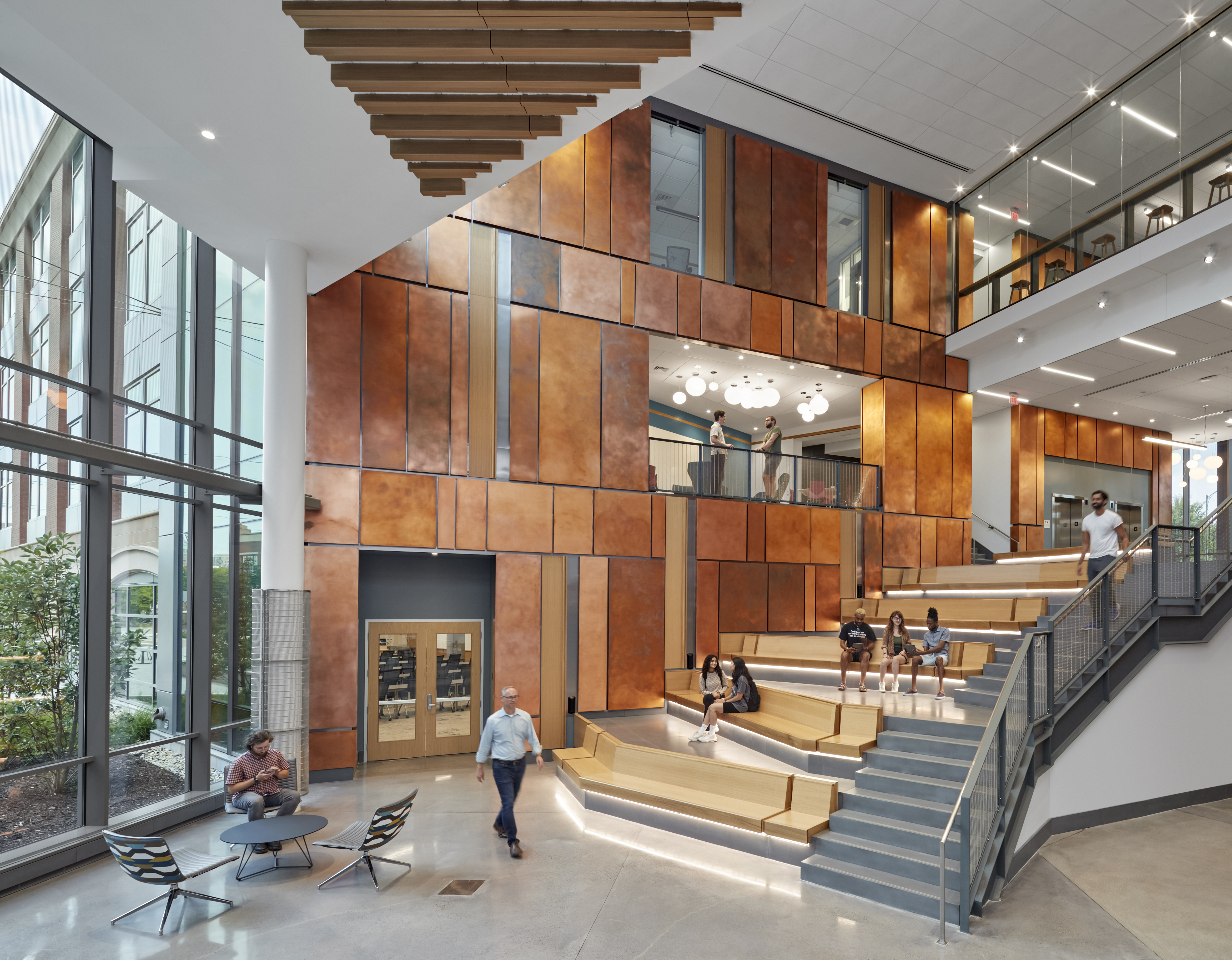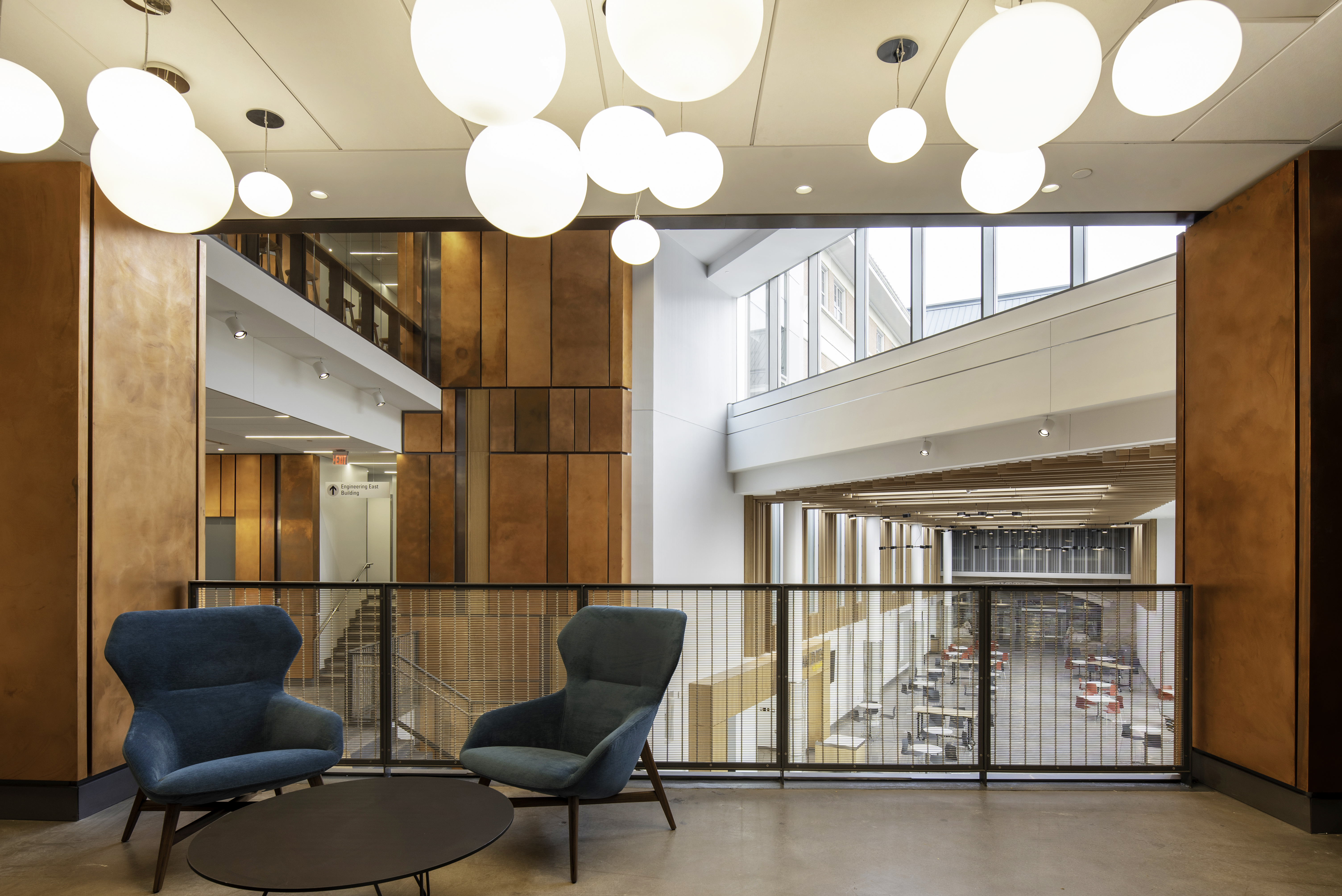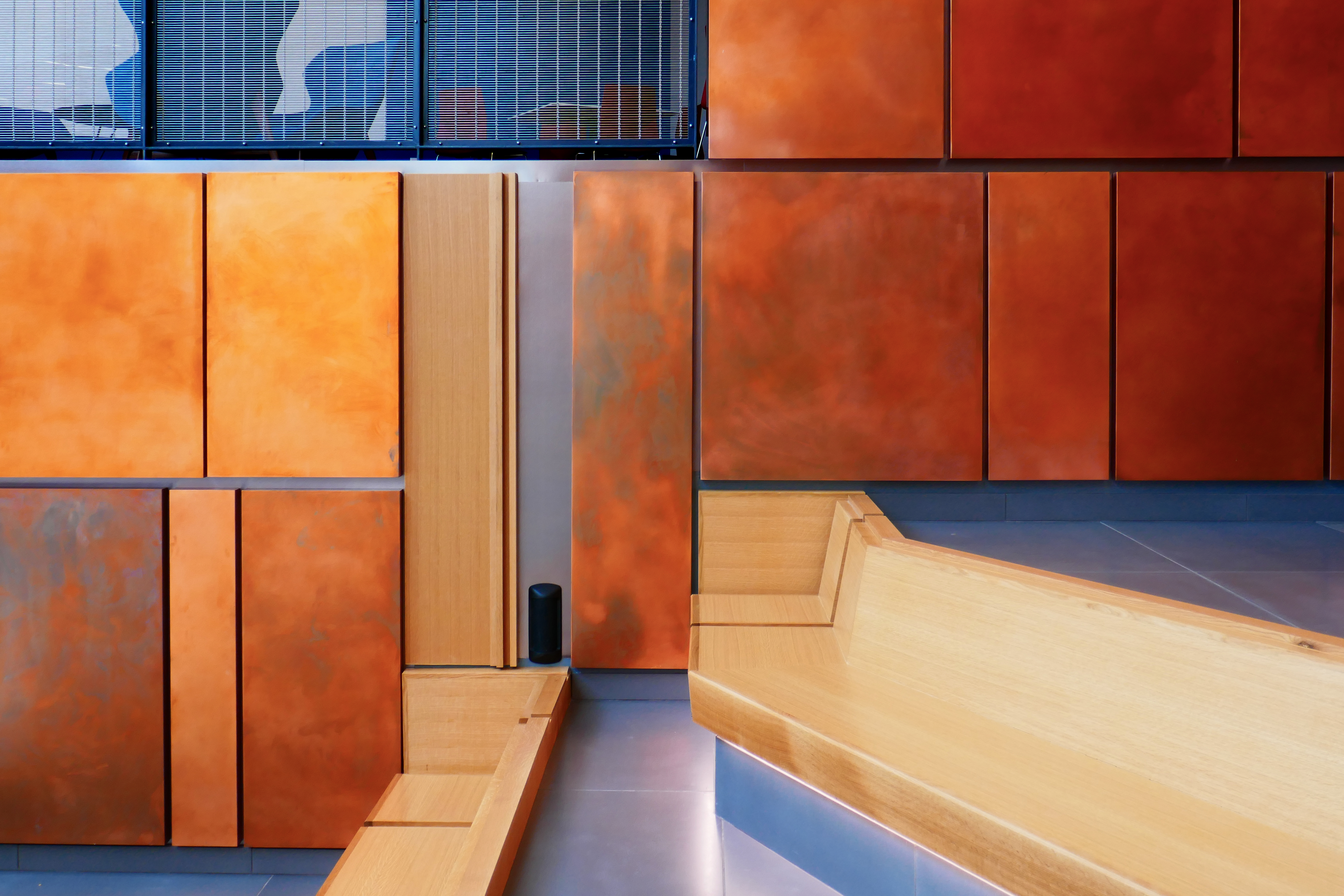Richmond, Virginia
Custom Fabrication
Consulting Architect
Goody ClancyBoston, Massachusetts
Architect
BaskervillRichmond, Virginia
Decorative Metal Fabricator and Installer
Tektonics Design GroupRichmond, Virginia
Construction Manager
Kjellstrom + Lee ConstructionRichmond, Virginia
Virginia Commonwealth University built its new Engineering Research Building (ERB) to become the innovative heart of its campus and elevate the engineering program’s leadership role in regional economic development. ERB expands the university’s capacity to support its programs with 133,000 square feet of spaces for research, hands-on engineering education, and development initiatives.
Architects Baskervill designed the building using a palette of raw, durable materials such as copper, concrete, wood, and steel to embody forward-looking expressions of science and engineering. A functional, industrial aesthetic defines the labs and maker/innovation suite, while patinated recycled copper wall panels celebrate collaboration zones.
The copper elements appropriately evoke the work housed within this building, as illustrated by a Collaboration Hub that serves as the showpiece of the complex. The dramatic space is adorned by opposing copper-clad feature walls whose meticulously crafted, rhythmic panels frame views of the courtyard beyond. Rising to height of four stories, these feature walls create a dramatic, inviting threshold as visitors enter from the city street into the university setting. The dean of the university’s College of Engineering selected copper because it embraces the industrial ethos of the program. The striking contrast between the warm, textured copper and the transparent, smooth glass creates a visually appealing tension that engages the viewer and highlights the unique qualities of each material.
Working with craftsmen from Tektonics and construction manager Kjellstrom+Lee, the team developed a modular system for the statement walls. The system combined five standardized panel widths and three complementary materials—copper, wood, and aluminum—in a complex mosaic pattern to achieve perceived complexity. Services such as speakers, lights, and outlets, integrate into the wall pattern. The result delivers impressive spans of uninterrupted copper that blend art and architecture.
The copper panels required meticulous precision to achieve a uniform and sleek appearance. Despite being only .039” in thickness, the panels give an impression of substantiality with 2.25” returns that add depth on each side. The returns also enhance the walls’ texture and shadow patterns, while concealing the blocking and clip system used to affix the panels to the wall. To achieve a seamless look, the fabrication process involved molding the vertical returns from the original sheet, while the top and bottom caps were inserted with artful tolerance. Once fabricated, the panels were customized with a hand-rubbed patina finish. A final wax sealant helps safeguard patinated panels from moisture and oils from fingerprints to maintain their luster, color, and radiance. The result is a captivating aesthetic that celebrates the Collaboration Hub’s purpose, creates an inviting ambiance, and declares a forward-looking brand for the College of Business.
University faculty and students have embraced the look and feel of the new building, as have members of the surrounding neighborhoods. The Collaboration Hub often hosts events that engage broader communities, including computer coding camps for middle and high school students. The copper feature walls provide a striking backdrop that elevates the experience for such events.


