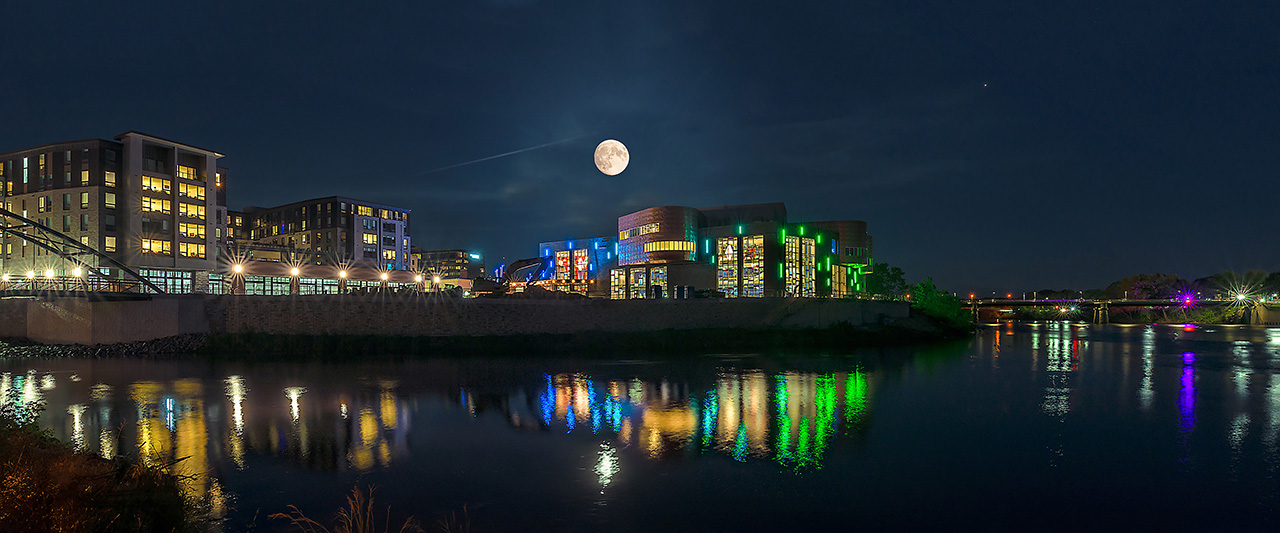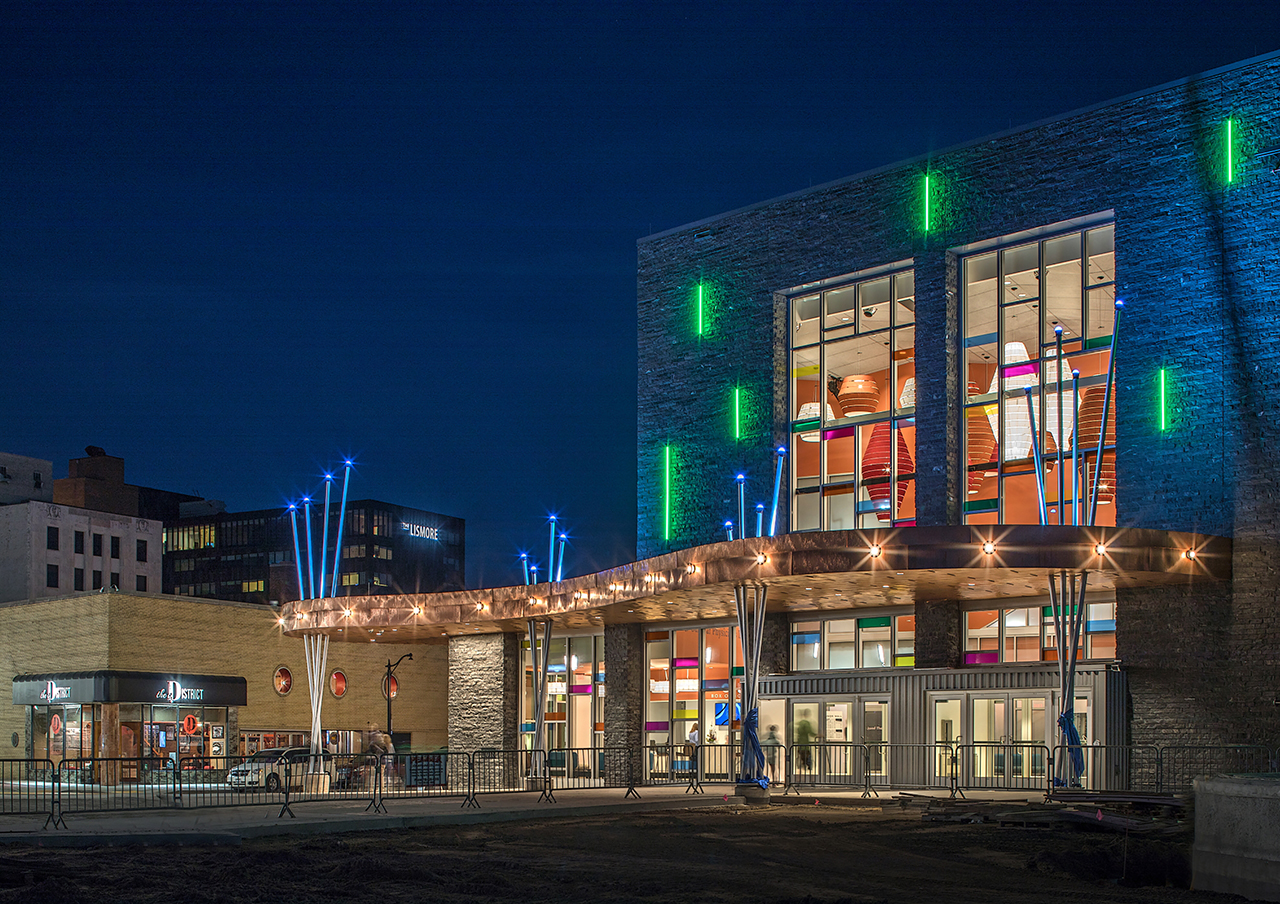Eau Claire, Wisconsin
New Construction
Design Architect
Holzman Moss Bottino ArchitectureNew York, New York
Pablo Center at the Confluence links the unique geography and past economies of Eau Claire, Wisconsin to the city’s vision of the future. The design team of the structure utilized copper and other durable, high-quality materials to create a truly memorable and distinctive piece of architecture.
Copper cladding was installed raw and without finish on the exterior of the building to allow the patina to evolve over time. The cladding continues from the exterior into the three-story lobby space of the Clearwater Recital Hall, providing a stunning, up-close view while ascending the center’s grand stairs. The same crimped copper shingles are found in the main performance space, the 1,200 seat RCU Theatre, to provide sparkle in the stained-wood clad venue. Slivers of copper are found on the auditorium’s walls and ceiling that are illuminated by copper light fixtures to throw light onto the shingles as the decorative house lighting.
The roll-formed crimped copper embodies its own inherent richness and takes on additional character from those who engaged with it and its surrounding environment. The material is given further richness through its patination, a visible expression of the physical deposits that make up the environment of Eau Claire.






