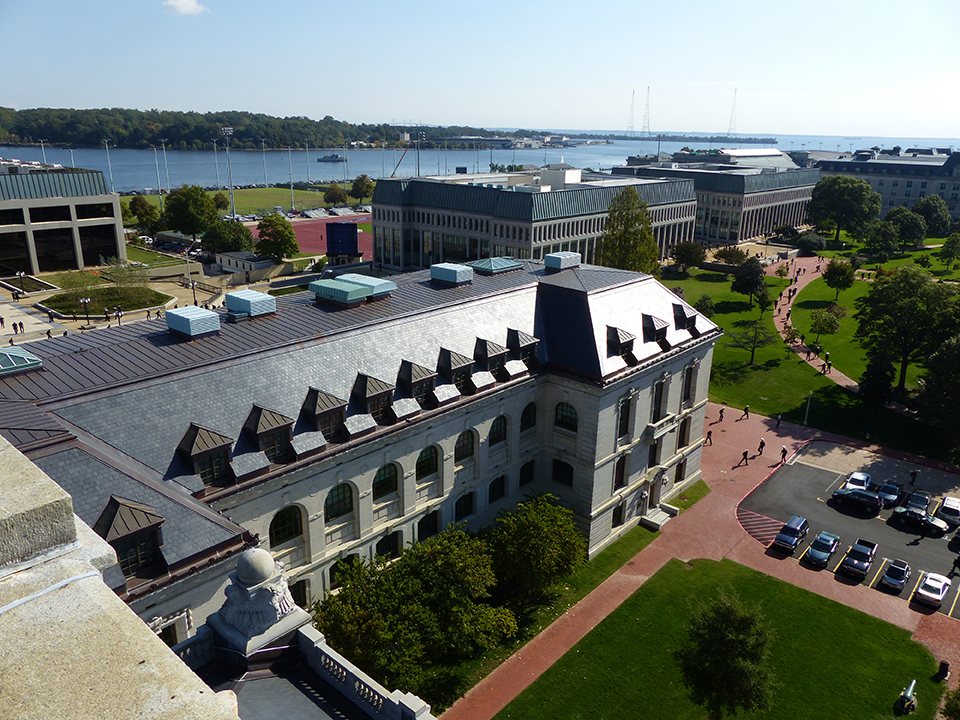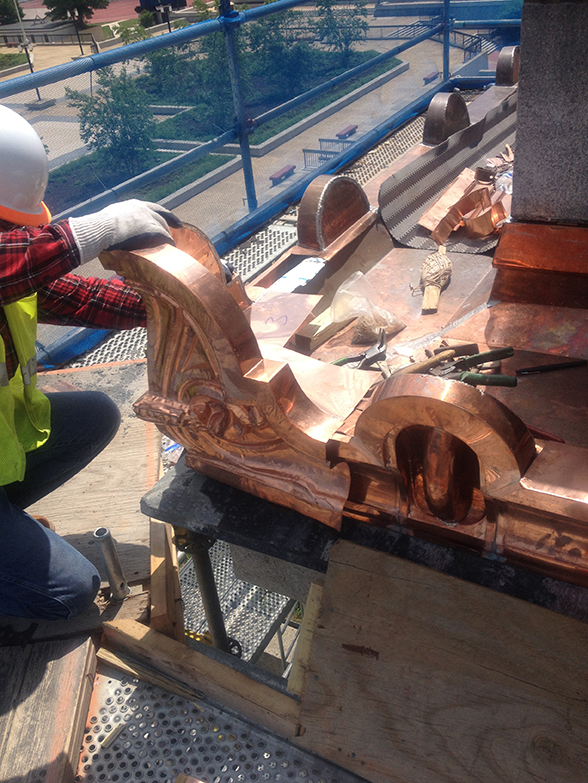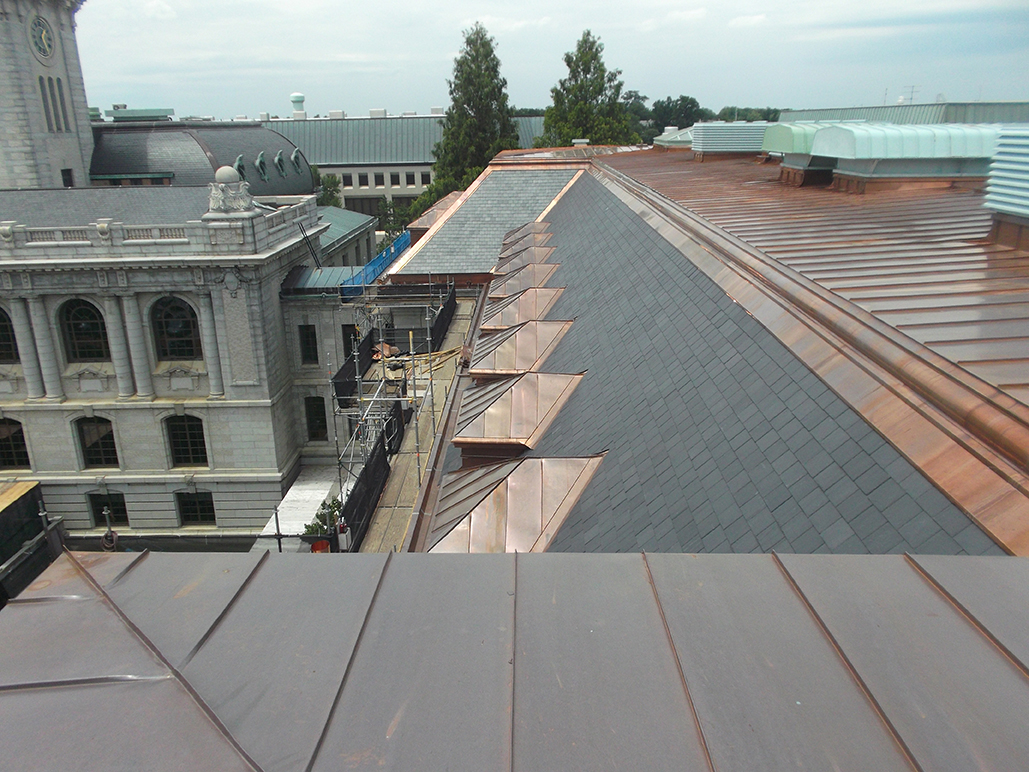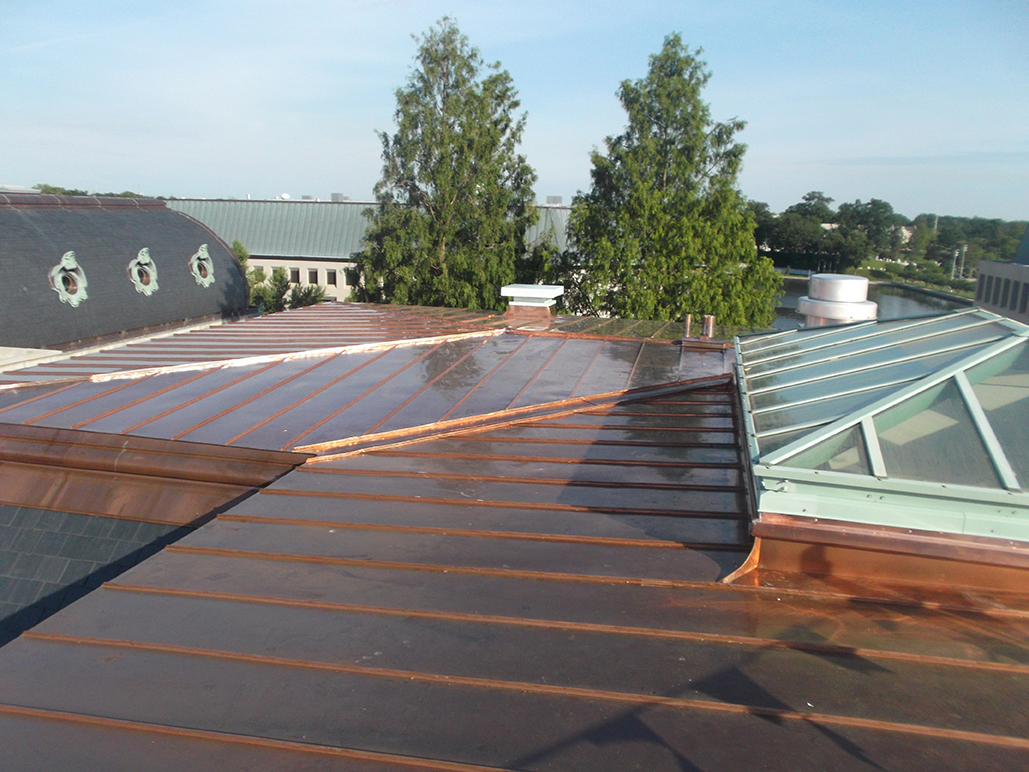Annapolis , Maryland
Restoration
Sheet Metal Contractor
Wagner Roofing CompanyHyattsville, Maryland
General Contractor
C.E.R.Baltimore, Maryland
Architect
PWD AnnapolisCopper Manufacturer
Revere Copper ProductsRome, New York
USNA Maury Hall, built in 1907 and designed by Ernest Flagg —the designer of many of the buildings at the United States Naval Academy — recently underwent a complete roofing systems replacement. Copper was chosen as the replacement material to match the original upper roof, built in gutter, flashings and ornamental features. It was also selected for its durability; the original copper roof lasted over 100 years. Additionally, the aesthetic of the natural copper is in keeping with the majority of the buildings on the United States Naval Academy campus. The shiny copper installed will quickly take on a warm brown patina due to the building’s proximity to the Chesapeake Bay. Overtime, the copper will take on the familiar green patina of the other historic buildings on the site.
Wagner Roofing was awarded the complete replacement, which included an upper double lock standing seam copper roof system, bullnose copper cornice transition, a slate mansard, 34 dormers with double lock standing seam copper and fascia metal, eight copper hip metal caps and a continuous built-in gutter with decorative copper fascia.
The upper standing seam roof was removed and replaced with 24 inch wide 20-ounce copper coil roll formed into 1” high x 21” wide continuous standing seam panels that matched the original profile. The eave bullnose, which also served as the mansard flashing, was removed and returned to Wagner’s shop where it was replicated to match the exact size and profile. The 34 dormer roofs were replaced with 20” wide 20 ounce copper coil formed into 1” high x 17” wide continuous standing seam panels.
The decorative ornate fascia of the dormers was also carefully removed and Wagner’s skilled craftsmen used it as a template to develop the new two piece copper cornice to which the roof panels locked. The cheeks and face of the dormers were also re-clad with custom fabricated copper. The oversized built-in-gutter at the base of the slate mansard was removed and replaced with a new copper liner custom formed and soldered on site. The replacement included a specialty “bull-nosed” drip edge at the base of the slate and an ornate, custom-formed fascia on the exterior of the built in gutter. The decorative copper fascia included 85 “hubcaps,” 152 “half wheels,” and 14 decorative pressed-copper miters. The original hubcap and half wheel ornaments were broken down and patterns were replicated. Each ornamental piece was hand assembled from a pattern of 14 individual pieces of 20 ounce copper before being installed, at their precise original location, on the new fascia. The miters were made by six different molds, taken from the original worn pieces, in order to stamp the design into the sheet copper.
In total, over 43,000 pounds of 20 ounce copper was used on the project. The copper used was manufactured in Rome, New York by Revere Copper Products.
Architectural Categories: Standing Seam Roofs and Walls, Exotic or Unusual Applications



