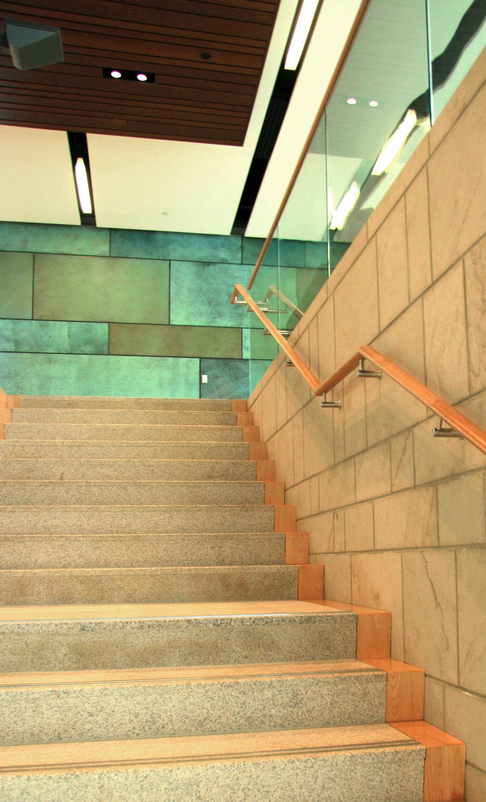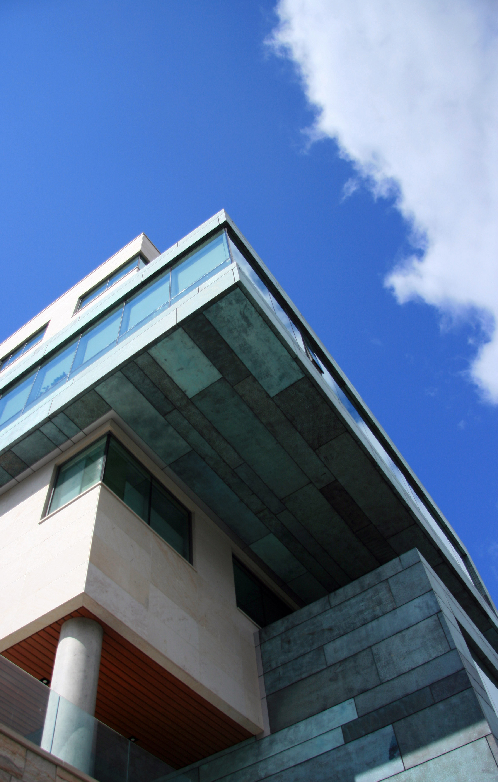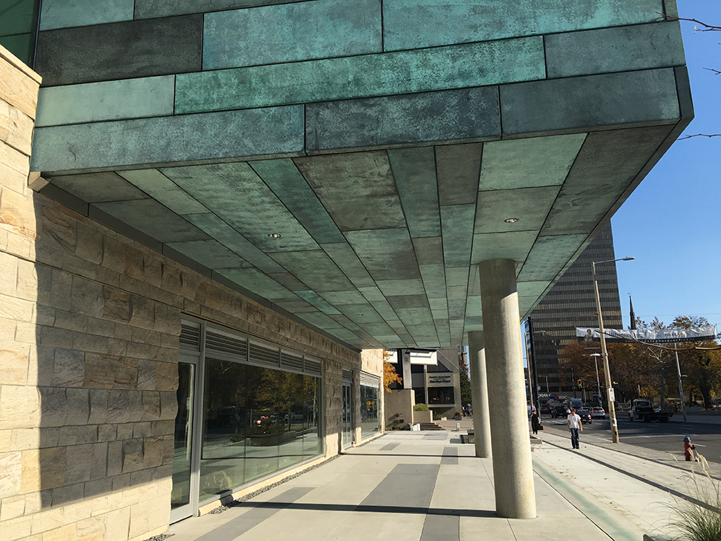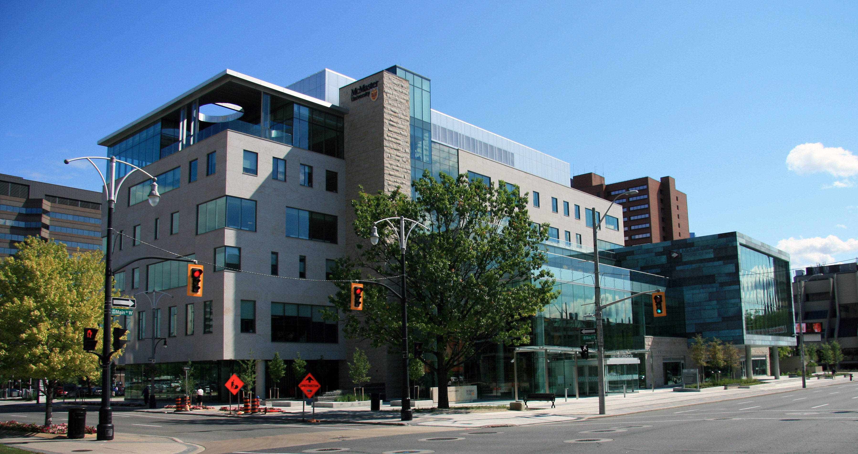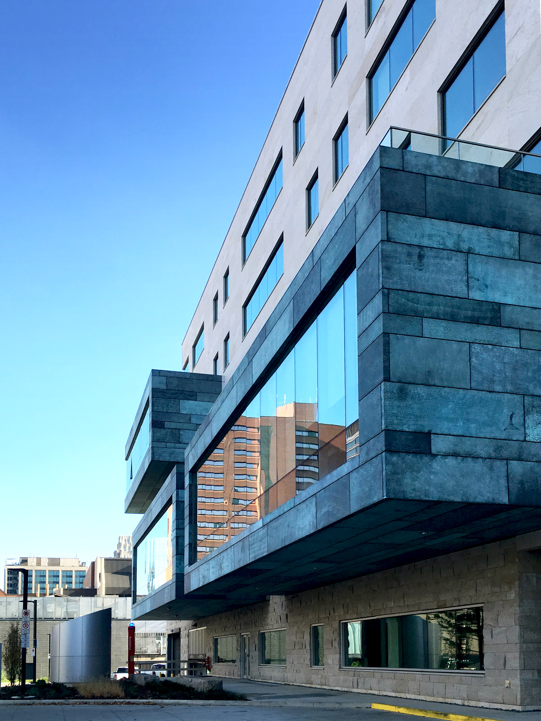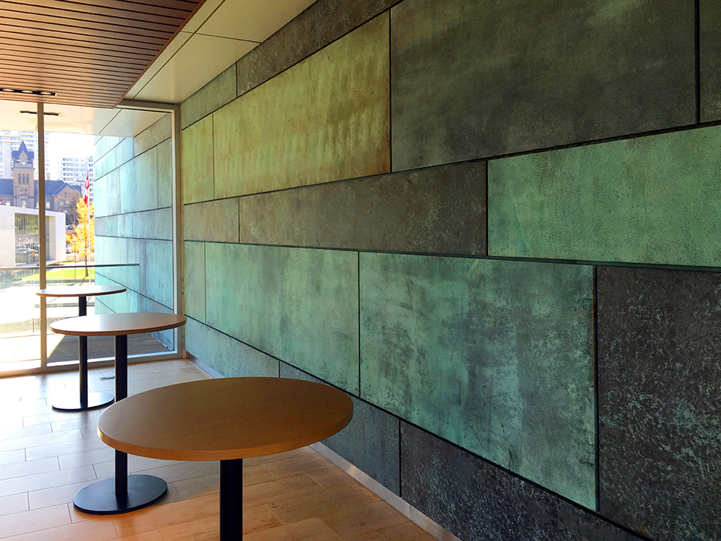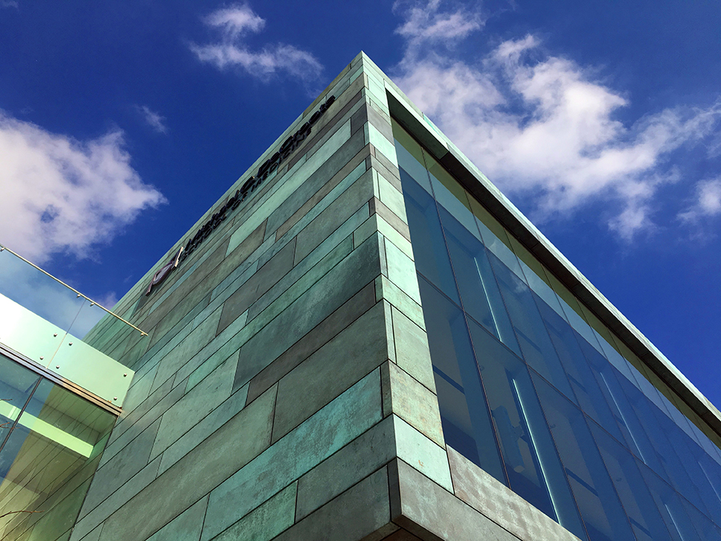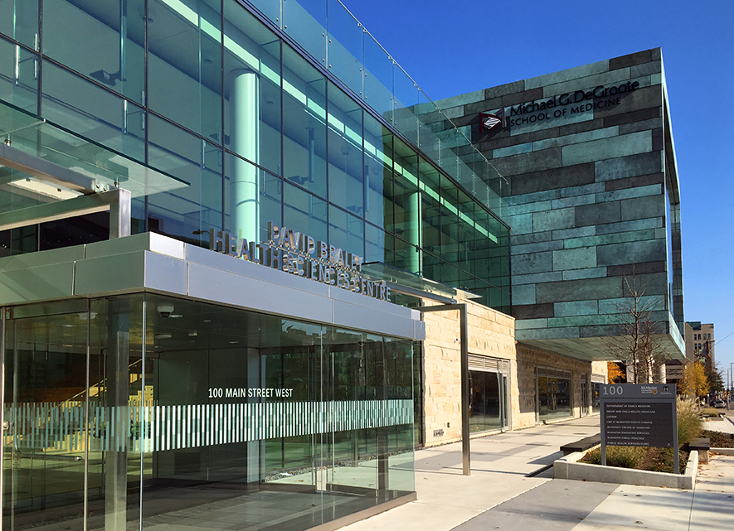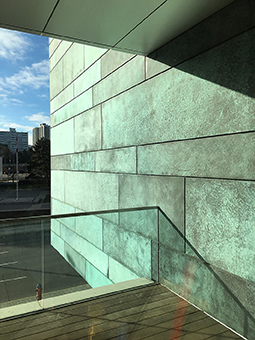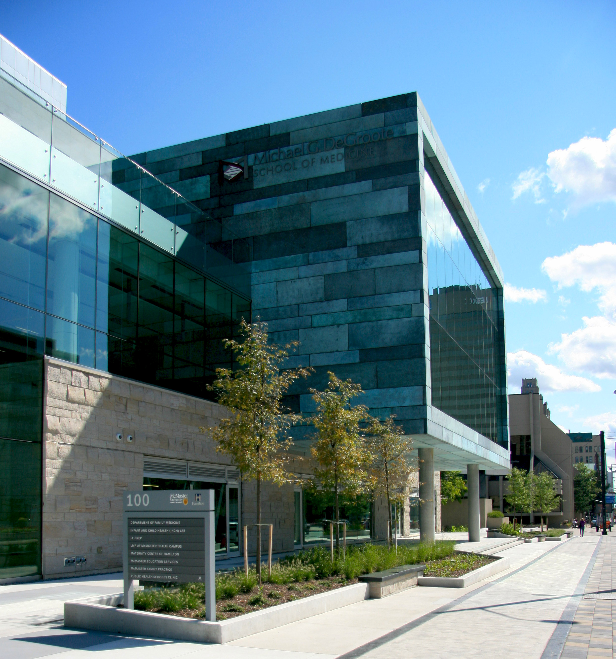Hamilton, Ontario
New Construction
Architect
NORR Architects Engineers & PlannersToronto, Ontario
General Contractor
Ball ConstructionKitchener, Ontario
Owner
McMaster UniversityHamilton, Ontario
Copper Specialty Finish
DLSS ManufacturingPittsboro, North Carolina
Sheet Metal Contractor
Westmount Storefront Systems LTDKitchener, Ontario
The new David Braley Health Science Centre is sited prominently in the heart of downtown Hamilton adjacent to City Hall, Commonwealth Square and the Art Gallery of Hamilton to comprise the uniquely designated Civic Cultural Precinct. The institutional nature of the project and the expressed desire of the client to create a building that connected into the community and was a new landmark that would make a contribution to the rebirth of downtown Hamilton all drove a design approach that focused on noble and durable materials. Early on in the design process copper was identified as one of those materials that would meet both pragmatic and aesthetic ambitions. The institution is a flagship facility joint project between McMaster University and the City of Hamilton conceived with a high degree of public ambition beyond the typical medical arts building. The seven-story 190,000-square-feet (17,650 sm) building houses the McMaster Health Sciences primary healthcare group and affiliated teaching programs, the City of Hamilton Public Health Services along with other health care related tenants. The building exterior is clad in a high-quality material palette comprised of sandstone, high performance glazing, aluminum composite and custom-finished copper composite panels. Materials selected to enrich the architectural narrative of blending in with the natural surroundings and reinforcing the civic and cultural precinct character. The overall massing is a sculptural composition with the sandstone and glass cladding the larger podium and tower components. The custom patinated copper panels are employed as the feature material for the buildings ‘dominant visual accents’, the south facing two story multipurpose space and the cantilevered volumes extending to the north and east. Copper was selected for its durability, distinctive beauty, variation, longevity, sustainability characteristics, and perhaps most importantly because it is an iconic material long associated in the Hamilton area with significant institutional buildings.
Because a patinated surface was required both indide and out, a custom, treated finish was preferred. While factory finishes were initially considered, the end solution culminated from a close collaboration between the architects and DLSS Manufacturing, specialty metal surface finish artisans. The specialty finish was applied to composite natural copper materials that were selected for their ease of panel fabrication. In consideration of the continued oxidization of the copper, the architects incorporated stainless steel scupper drains and channels to diminish against potential staining of the adjacent materials. The building uses consist primarily of medical clinics, teaching and meeting rooms, a large multi-purpose hall, administrative and research offices, commercial tenant space and numerous amenity spaces. To support the innovative inter-disciplinary team-based environment that is the hallmark of the McMaster University, the design references the geological and landscape features of the surrounding Niagara escarpment to organize several distinct animated public components and masses around a cascading internal circulation spine.
Architectural Category: Exotic or Unusual Applications
