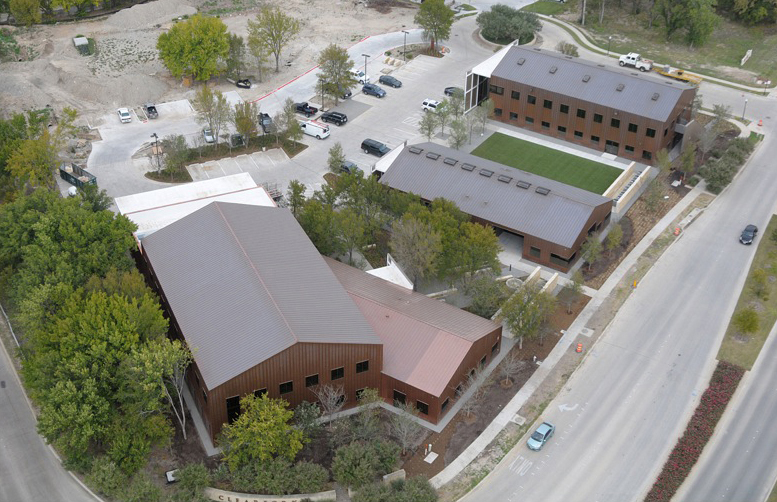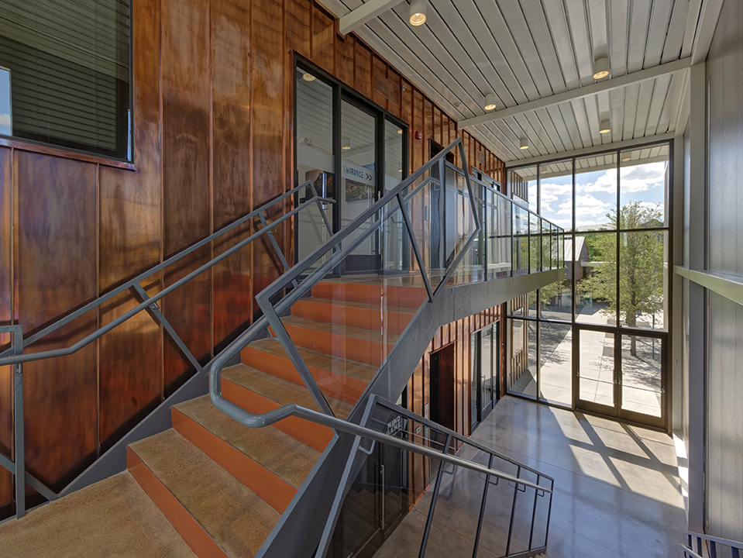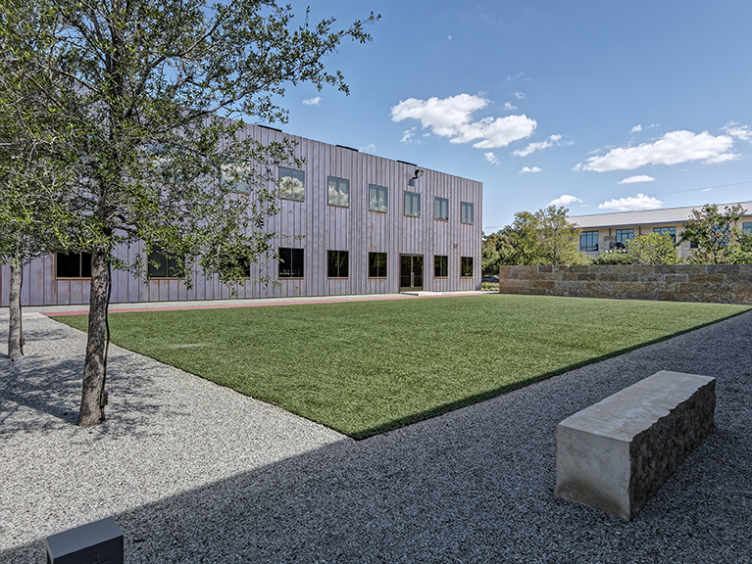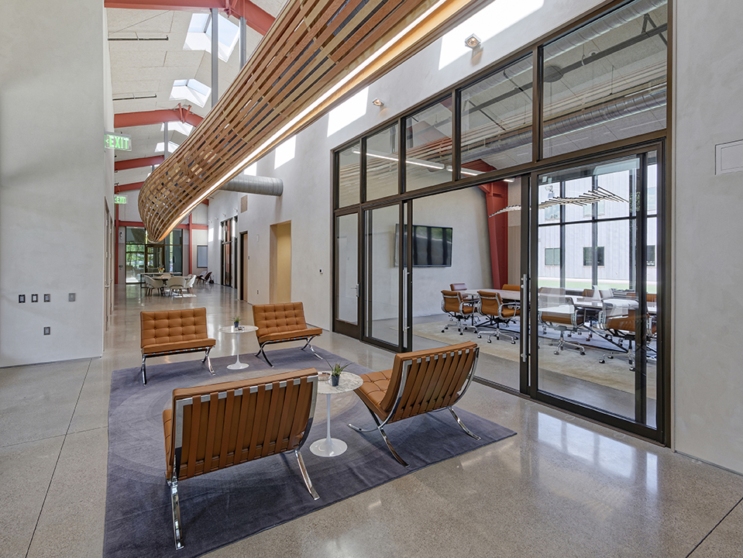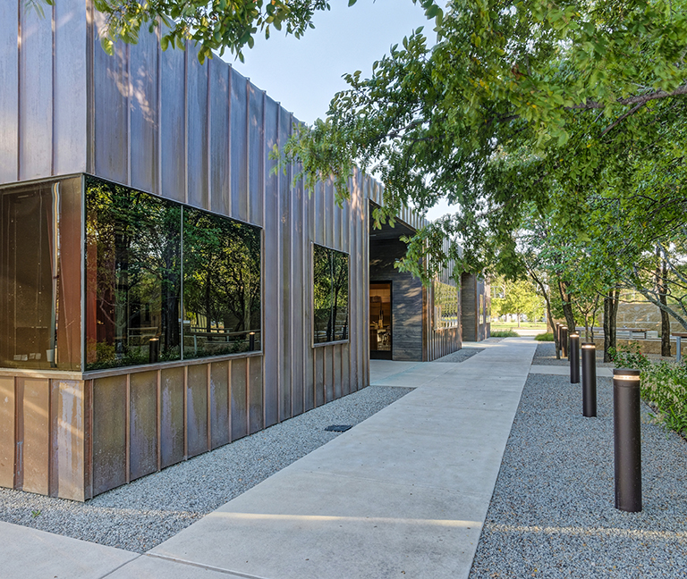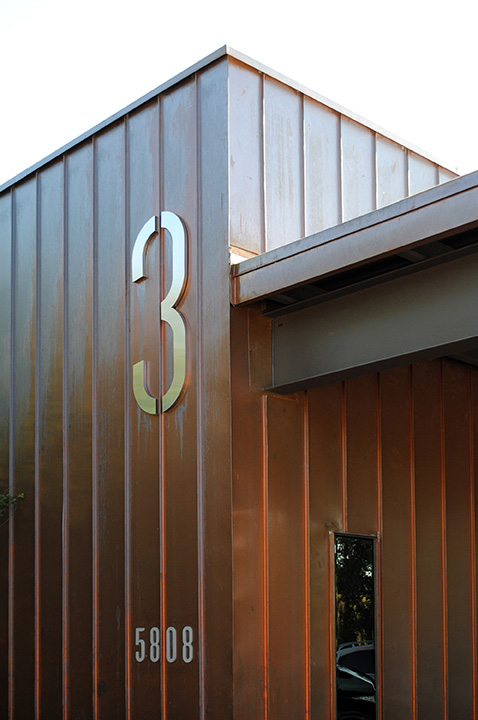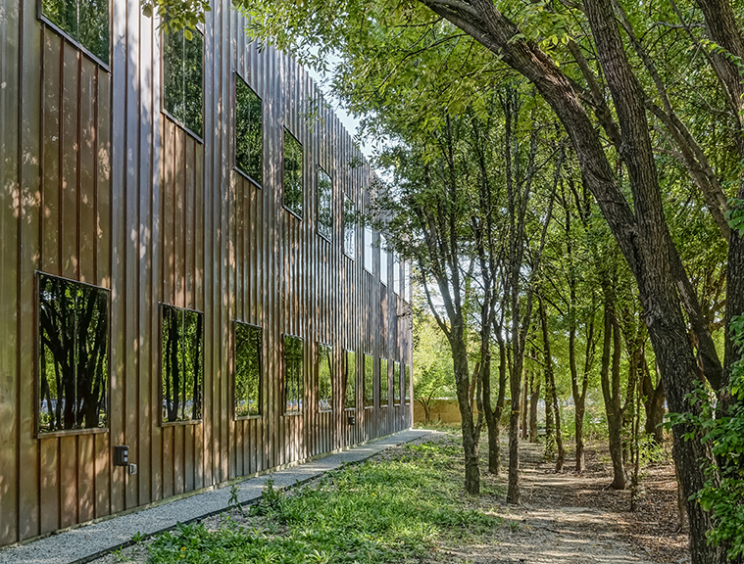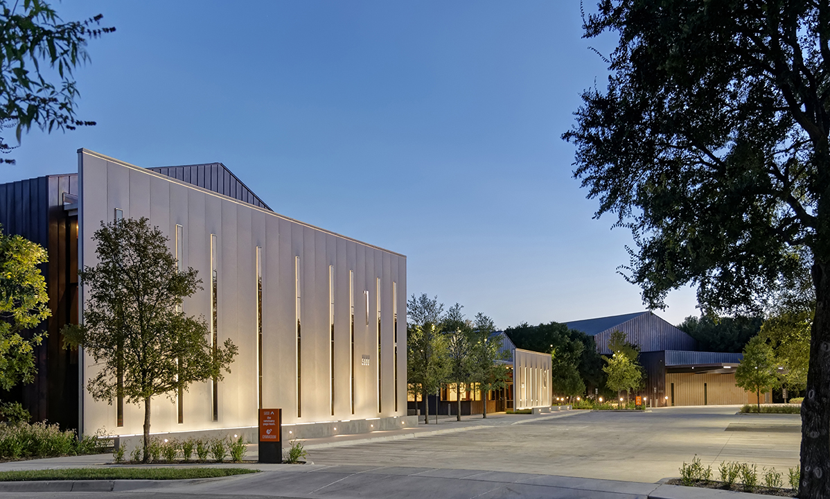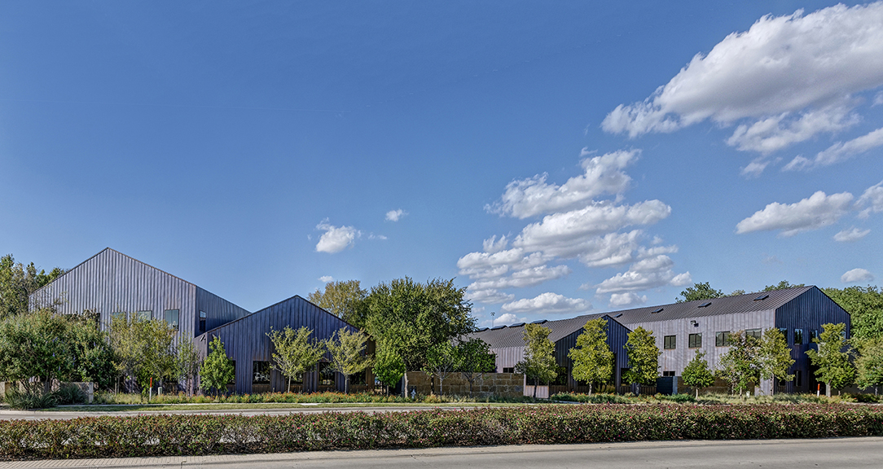Fort Worth, Texas
New Construction
Architect
Cunningham ArchitectsDallas, Texas
General Contractor
Fort ConstructionFort Worth, Texas
Sheet Metal Contractor
Ramon FranklinFort Worth, Texas
Clearfork Campus was conceived as an intimate campus of three copper-clad buildings linked by carefully programmed outdoor spaces. Anchoring the corner of a rapidly expanding mixed-used development close to downtown Fort Worth, the campus takes its design cues from the historical 7,000-acre cattle ranch buildings which once occupied this area. Three pre-engineered steel shed structures with glazed openings are clad with 15-inch wide, 16 ounce copper roof and walls panels, with 1-inch double-lock mechanically seamed ribs. Formed in continuous lengths, the copper panels help establish a humble material palette. As the main building material for the three campus buildings, copper proved to be a unique choice due to its inherent aesthetic and sustainable qualities. Just as the campus tenants promote a “flow” of wellness throughout the community, so too does the copper patination process allow a slow metamorphosis of the campus’ unique spirit and identity. This “living” quality, low‐maintenance durability was important factors in choosing to build this facility using copper. As a durable, economical material, nearly 40 tons of copper were utilized to discreetly sheath the three campus buildings. In keeping with the spirit of well-being, the campus makes inference to the mythical healing powers of copper, while allowing a quiet dialogue with nature, further enhancing the program of Clearfork Campus.
Architectural Category: Standing Seam Roofs and Walls
