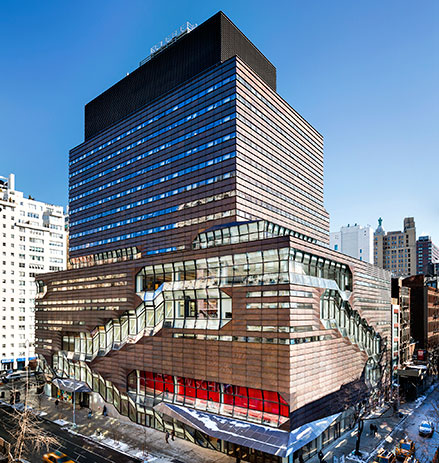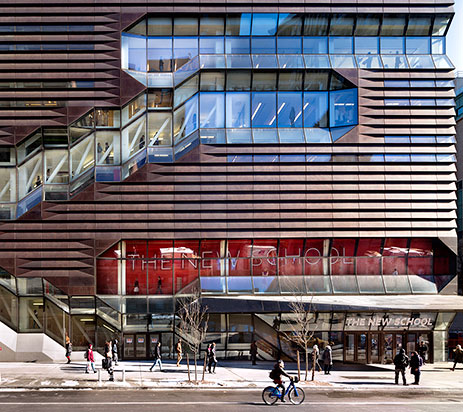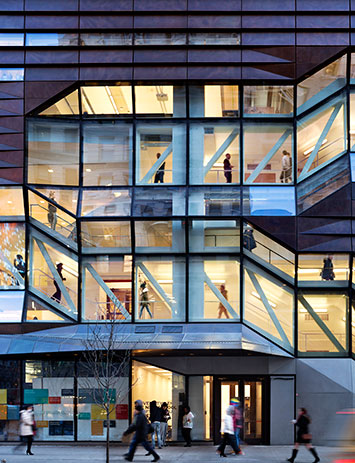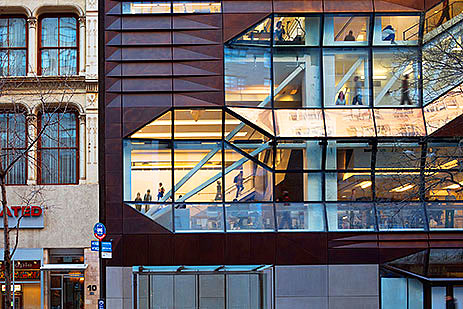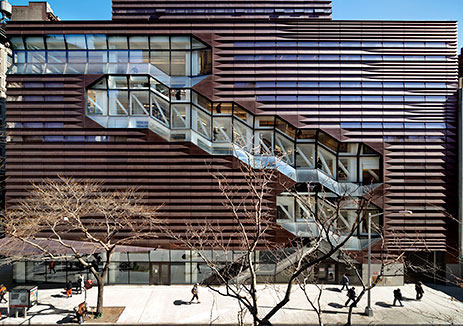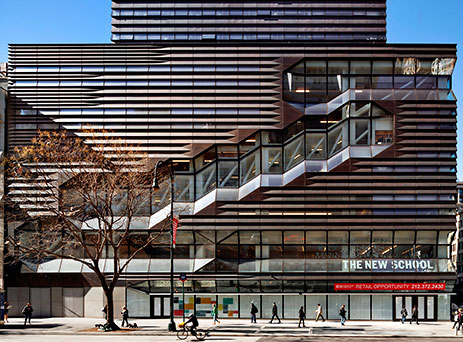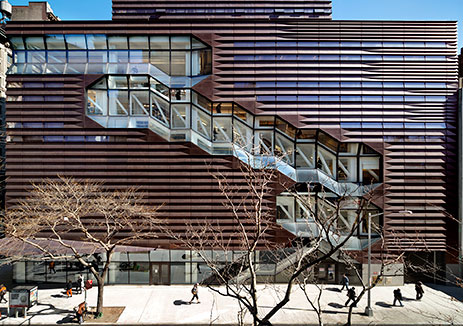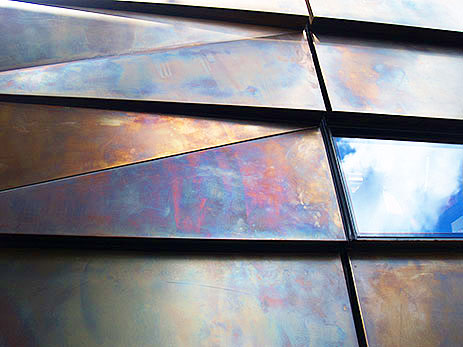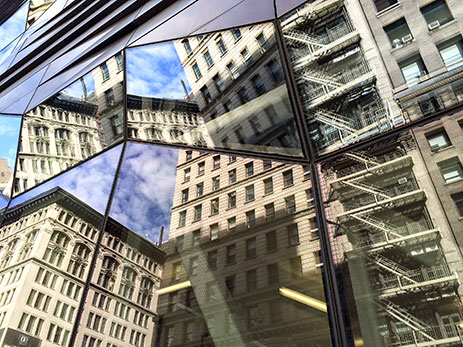New York, New York
New Construction
Architect
Skidmore, Owings & Merrill LLPNew York, New York
Consulting Architect
SLCE ArchitectsNew York, New York
Sheet Metal Contractor
GammaConcord, Ontario
General Contractor
TishmanNew York, New York
Owner
The New SchoolNew York, New York
Located at the intersection of Fifth Avenue and 14th Street, the University Center reflects and reinforces the experimental nature of The New School and creates a dialogue between the campus community, the local neighborhood and the city. The 16-story building is enveloped by muntz metal, a brass-like blend of copper and zinc, which helps to mediate between the cast-iron façades of the Ladies’ Mile Historic District to the north and the brownstones of the Greenwich Village Historic District to the south and west. The 375,000-square-foot (34,840m2 ) University Center houses design studios, laboratories, interdisciplinary classrooms, the main university library, a nine-floor student residence, an 800-seat auditorium, a café, and flexible academic and social spaces for student activity. Circulation paths that weave vertically, horizontally, and diagonally through the building lead into and activate sky quads—interactive spaces that also orient users due to their adjacency to stairways and corridors. The exterior design of the University Center is meant to highlight the activity within the building by showcasing the three primary egress and communicating stairs on each of its three main facades. The design language created by the stairs is extended to the interactive spaces as well, which creates legibility on the facades of the programmatic functions occurring within. The 7’ (2.1m) integer of the stair runs and landings set the grid for the facade modules. The strong horizontality of the facade echoes the horizontal bands of black and white brick in the New School’s original purpose-built building, designed by Joseph Urban and built in 1931. The façade materials encompass 35% glass and 65% muntz metal, which has been pre-patinated to a golden-brown color. In total, the building’s façade incorporates approximately 7,500 metal panels, each custom finished to age in a distinguished way and to grow darker brown over time. At the base of the building, GFRC panels are introduced, relating to the materiality and tone of the sidewalks. The larger glass indentations in the facades of the building are located at the stairs and the interactive spaces, offering full-glass views out from the inside, and displaying the activity within on the facades of the building. While the locational constraint and density of the site and neighborhood prevented the design team from considering such classical passive design strategies such as placement, orientation, and prevailing breezes, the University Center’s structure and façade represent a unique response to the volatile New York City climate. Unlike the majority of new construction projects undertaken in the city, which feature all-glass façades (with average glazing ratios hovering around 70-80%) the University Center’s banded muntz metal face and ribbon windows provide a glazing ratio of only 31.5% while still allowing exceptional access to daylight and views. Considering the characteristics of the façade’s insulation and the specifications of the glass itself, the thermal envelope was designed to maximize daylight while minimizing heat gain.
Architectural Category: Exotic or Unusual Applications
