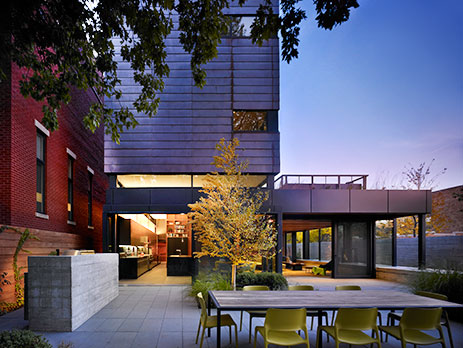Chicago, Illinois
New Construction
Architect
Wheeler Kearns ArchitectsChicago, Illinois
Sheet Metal Contractor
Tuschall Engineering Co. Inc.Burr Ridge, Illinois
General Contractor
Norcon, Inc.Chicago, Illinois
Structural Engineering
Enspect EngineeringMerrillville, Indiana
Landscape Architecture
McKay Landscape ArchitectsChicago, Illinois
Photographer
Steve Hall - Hedrich BlessingChicago, Illinois
Copper played an important role in balancing an abundance of natural light and direct connections to nature with a need for privacy in the Orchard Willow Residence. A massing of the narrow copper clad upper-floors, floating above a broad glass pavilion, creates a well-balanced composition of solid and void. This massing and fenestration creates a residential bookend that articulates the end of the residential lots. Located adjacent to a schoolyard, the site features aside yard, which is unusual for Chicago.
The clients’ desire for a connection to nature and their long-term outlook for life in this home helped determine how this house would be built and what materials would be employed. A palette of long-lasting, natural materials that patina over time were selected, allowing for the regular weathering and aging to symbolize the client’s life in the home. Board-formed concrete walls enclose the ground floor perimeter, creating a sense of texture and irregularity. Wood siding, initially oiled, would be left to grey over time. A stone floor that extends out to the enclosed garden would take on the seasonal stains of tree leaves. And copper cladding would evolve continually from a bright, shiny finish to a dark mottled purple, to its eventual green patina.
Architectural Category: Horizontal Seam Roofs and Walls
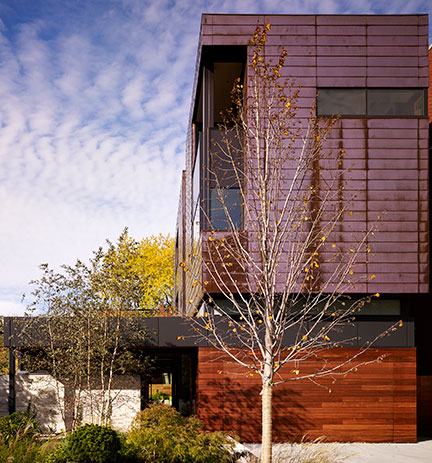
Photo Credit: Steve Hall - Hedrich Blessing
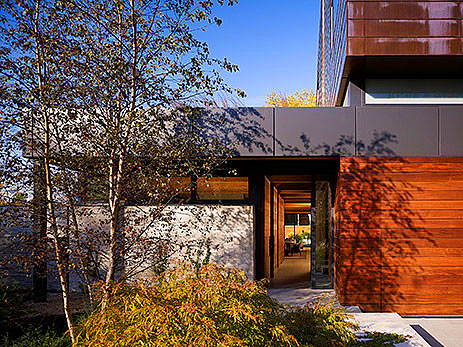
Photo Credit: Steve Hall - Hedrich Blessing
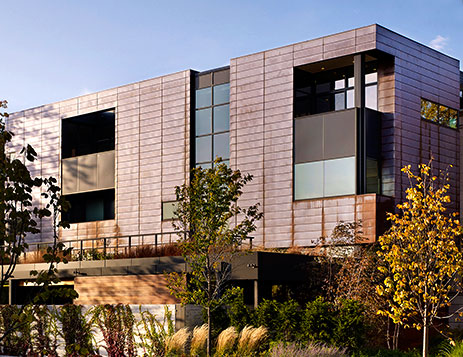
Photo Credit: Steve Hall - Hedrich Blessing
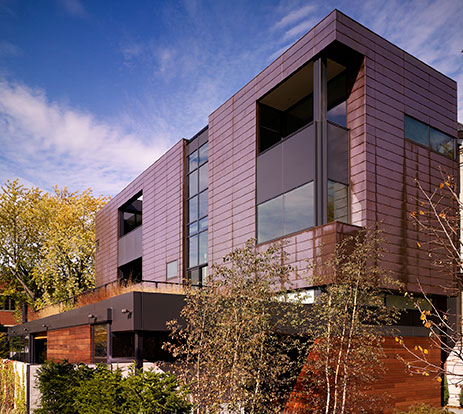
Photo Credit: Steve Hall - Hedrich Blessing
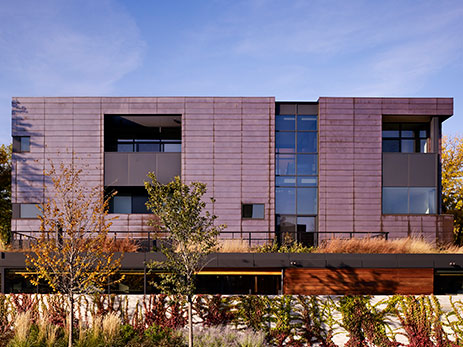
Photo Credit: Steve Hall - Hedrich Blessing
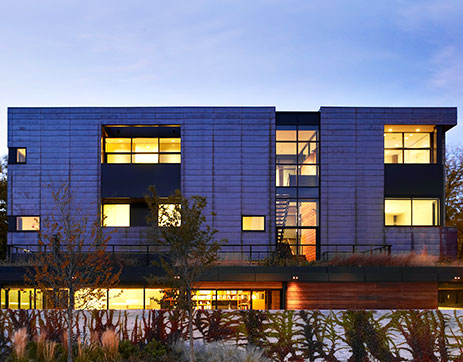
Photo Credit: Steve Hall - Hedrich Blessing
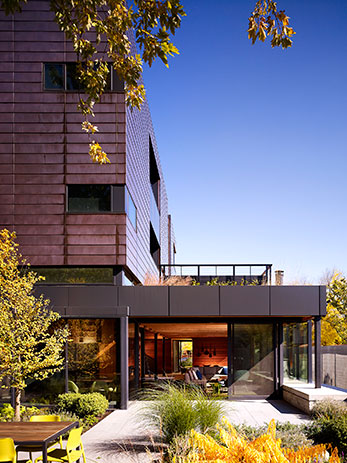
Photo Credit: Steve Hall - Hedrich Blessing
