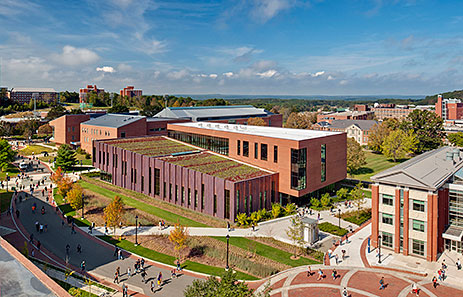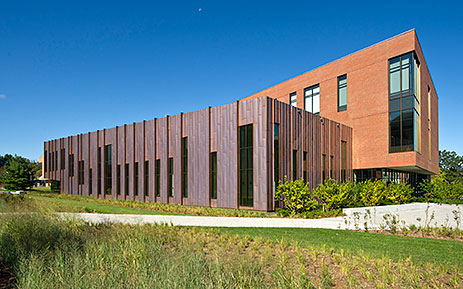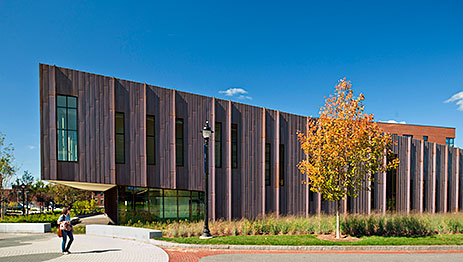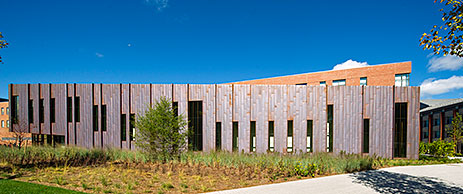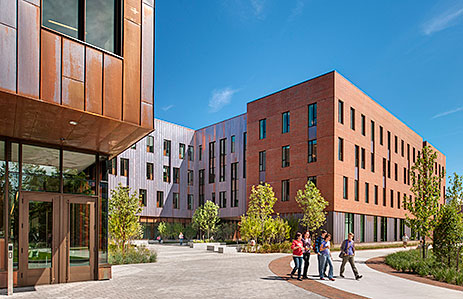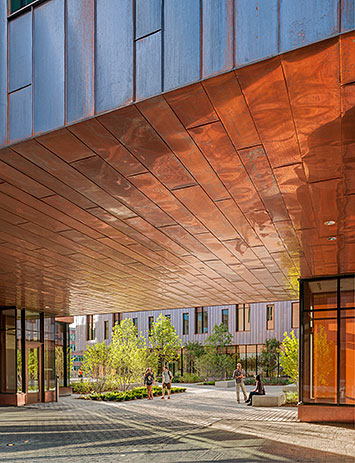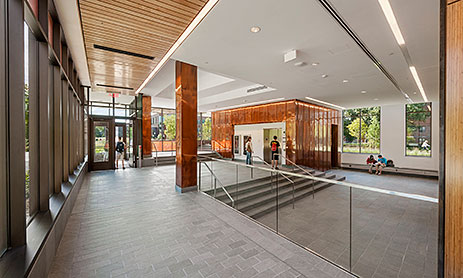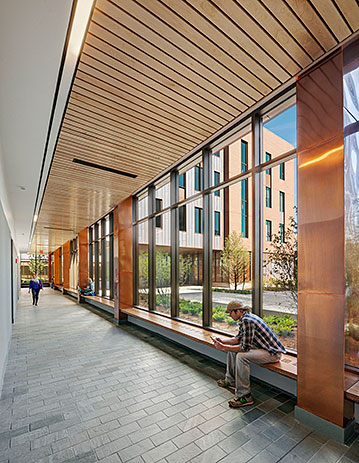Storrs, Connecticut
New Construction
Architect
Leers Weinzapfel AssociatesBoston, Massachusetts
General Contractor
Skanska USA BuildingNew Haven, Connecticut
Copper-siding Installer
Crocker Architectural Sheet MetalNorth Oxford, Massachusetts
Copper-siding Installer
Greenwood IndustriesMilbury, Massachusetts
Copper was chosen to integrate with the standard brick on two new academic buildings – Laurel Hall and Oak Hall – at the University of Connecticut, Storrs Campus. The copper and brick together helps unify the two large, new buildings that make up the center of the campus, and creates a memorable landscape spaces for students. The sustainable aspects of copper were a significant consideration for the project, including copper’s potential for being recycled. At Laurel Hall, the large lecture hall volume, identified by its copper cladding, enlivens the new Academic Way, a major east/west campus pedestrian way. At Oak Hall, the walls of two inner-connected courtyards are lined with copper, as well as the dynamic building bridge spanning between the courtyards and its dramatic underside soffit, which is fully clad in copper. The copper detailing elevates its usage into a highly successful modern design, while using tried and true standards of copper construction in elegant new ways. The 20-ounce copper standing seam system uses three-face dimensions: 12-inch, 15-inch and 18-inch widths in a rhythmic way that supports the underlying structural system of the building. The face dimensions were designed to minimize wastage using standard coil widths. The way the standing seam system wraps over the parapet gives a particularly crisp vertical reading to the enclosure. At some southern and western exposures, copper fins at one side of the tall windows provide sun shading. The copper wall and coping system turns onto the parapet and integrates with standard copper flashing at the roof perimeter. Heavier 32-ounce flat seam copper is used at the base of the copper clad volumes in both buildings. All the exposed columns in the building’s interior are covered with raw copper, similarly detailed with flat seams. These interior column covers were gently oxidized by initial cleaning, using an environmentally-safe, mild-cleaning agents. The University also used copper in its scientific research, which demonstrated the environmental safety of runoff water from raw copper into the ground and beyond the immediate site.
Architectural Category: Standing Seam Roofs and Walls
