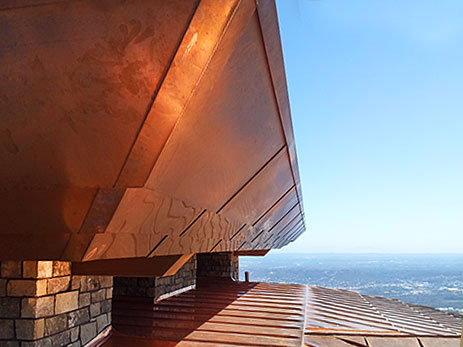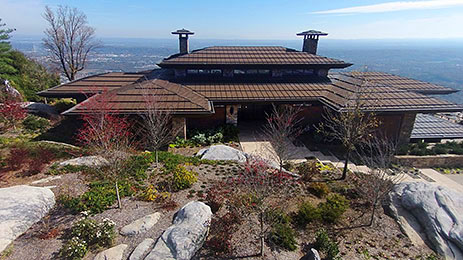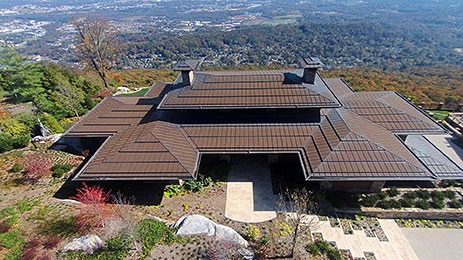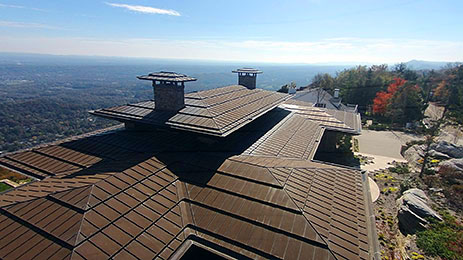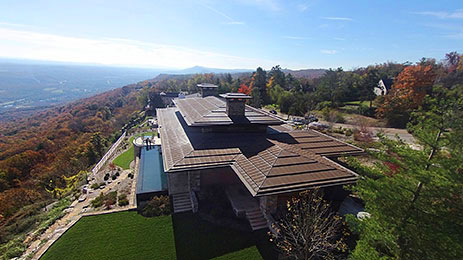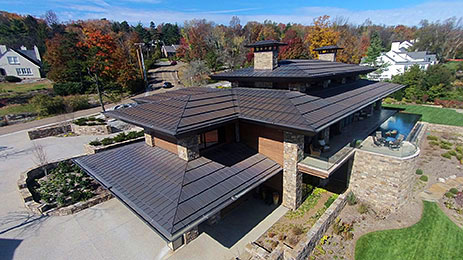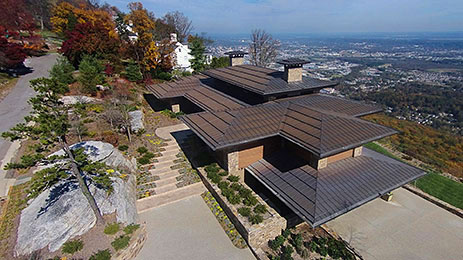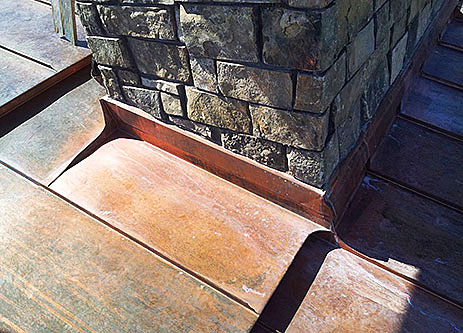Lookout Mountain, Tennessee
New Construction
Sheet Metal Contractor
Copperworks CorporationDecatur, Alabama
Architect
McLaughlin & AssociatesKetchum, Idaho
General Contractor
H.E. Ashley Contracting Co., Inc.Soddy Daisy, Tennessee
To blend in with its natural surroundings while ensuring its durability and longevity, a copper roof was installed on an 8,200-square-foot (760m2 ) private residence built on a bluff in Lookout Mountain, with its sweeping view of the Chattanooga, Tennessee river valley. In keeping with the dramatic location, the architects planned and designed a low-profile, Bermuda roof, with a 10-foot (3 m) overhang, 4-foot (1.1m) high fascia, large chimney caps and inlaid gutters. The elongated, Bermuda-step profile accentuates the relatively low-pitch of the roof, with its many elevations, and complements the home’s bluff location. While especially suited to its natural surroundings, the design represented installation challenges due to the low-pitch roof, the dramatically high fascia, and the need to integrate each roof element to ensure longevity and low maintenance cost.
Because of copper’s beauty and ability to patina as it ages, it complemented the Bermuda-step design and the quality wood and natural stone chosen by the architects. This allowed the home to contour to the landscape and the expansive 180-degree views of the valley below. Most importantly, properly installed copper will ensure a life-time roofing solution requiring minimal maintenance. CopperWorks proposed using traditional roof installation methods to complement copper’s natural longevity and durability. The roof’s relatively low-pitch was also an important consideration, so a complete double-lock standing seam installation was used for all of the roof elements, without the need of solder or sealants. The 17-inch (43 cm) wide Bermuda step panels, measuring each between 8- and 10-feet (2.4 – 3.0 m) long, were double-locked, as were the valleys and hips. In keeping with CopperWorks’ traditional installation methods, the chimney flashing was hand-seamed, not soldered. Each run of the Bermuda-step panel was individually vented. The exterior fascia – a special design element that wrapped a 10-foot (3m) overhang – measured more than 4-feet (1.1m) high, requiring a three-panel profile. The fascia panels were fabricated to provide for expansion and joined by a flat seam. The two chimney caps, each measuring 16-feet (4.8m) by 9-feet (2.7m) and weighing more than 300 pounds (136kg) , were fabricated to match the Bermuda-step panels. The caps have stainless-steel under-construction and are fully wrapped in 20-oz copper. CopperWorks also fabricated and installed the hundreds of feet of inlaid copper gutter. More than 34,000 pounds (15400 kg) of copper was used on the roof area of approximately 14,500 square feet (1350m2).
Architectural Categories: Exotic or Unusual Applications, Standing Seam Roofs and Walls
